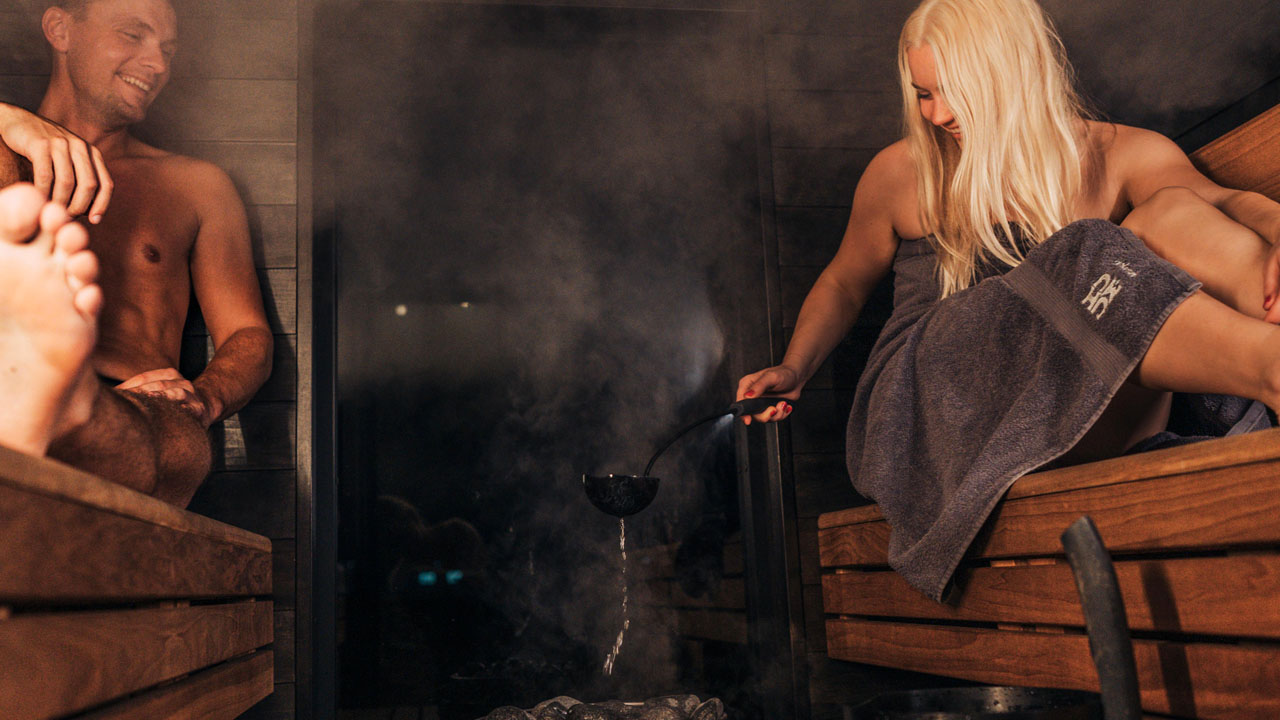A sauna or steam bath is more than just a place for washing—it’s a space for relaxation and health benefits. Regular sauna use improves circulation, reduces stress, and strengthens the immune system. However, constructing a sauna requires careful planning to ensure both comfort and safety. This article covers the main types of saunas, key construction steps, and important factors to consider.
Types of Saunas and Steam Baths
There are several popular types, each offering a unique experience. A traditional Russian banya combines high humidity (up to 70%) with moderate temperatures (120–160°F). A stone heater generates soft, dense steam, making the environment soothing. The Finnish sauna works differently, maintaining low humidity (10–15%) but reaching temperatures between 190–230°F. A powerful stove heats the sauna stones, creating an intense, dry heat.
For those who prefer a gentler experience, the Turkish hammam provides nearly 100% humidity with a warm temperature of about 120°F. Heated walls and floors create a luxurious and relaxing atmosphere. Meanwhile, the Japanese ofuro consists of a wooden soaking tub filled with hot water (around 110°F). The bath combines heat therapy with contrast cooling for added health benefits.
The choice of sauna depends on personal preference, climate conditions, and available space on the property.
Key Stages of Sauna Construction
The first step in building a sauna is selecting the right location. An elevated area or a spot with proper drainage helps prevent water accumulation. Wind direction should also be considered to keep smoke from a wood-burning stove away from seating areas. Additionally, many local building codes require saunas to be placed at least 30 feet from homes or water sources.
Choosing suitable materials is another crucial step. Wood, brick, and frame structures are common options. Wooden saunas, especially those built from pine, cedar, or larch, create a pleasant natural aroma and a comfortable microclimate. Brick saunas last longer but need additional insulation to retain heat effectively.
Once the materials are ready, construction begins with assembling the frame and walls. Log structures require special attention since wood naturally shrinks over time, which can cause gaps if not accounted for. Insulation and ventilation follow next. To keep heat inside, builders use materials like basalt wool and foil-backed vapor barriers. Proper ventilation is also necessary to prevent moisture buildup and mold growth.
After completing the main structure, interior finishing and equipment installation take place. Natural wood paneling, often made from aspen, linden, or cedar, covers the walls. Benches are installed at different heights, allowing users to choose a preferred heat level. The stove or heater, whether wood-burning, electric, or infrared, is set up according to safety standards. Drainage systems ensure water flows out properly, while electrical wiring and lighting must comply with fire regulations. Heat-resistant fixtures with protective covers provide safe illumination inside the sauna.
Additional Considerations
To improve functionality and safety, several details should be kept in mind. A slightly sloped floor allows water to drain efficiently, while treated wood prevents moisture damage. Small, insulated windows help retain heat, and steam room doors should open outward to ensure a quick exit in an emergency. Wood-burning stoves require a well-designed chimney system to remove smoke and distribute heat evenly.
Conclusion
Building a sauna is a rewarding project that requires careful planning and attention to detail. Every step, from selecting the type and materials to ensuring proper insulation and ventilation, influences the final result. A well-built sauna not only serves as a place to relax but also creates a personal home spa for years of comfort and wellness.




